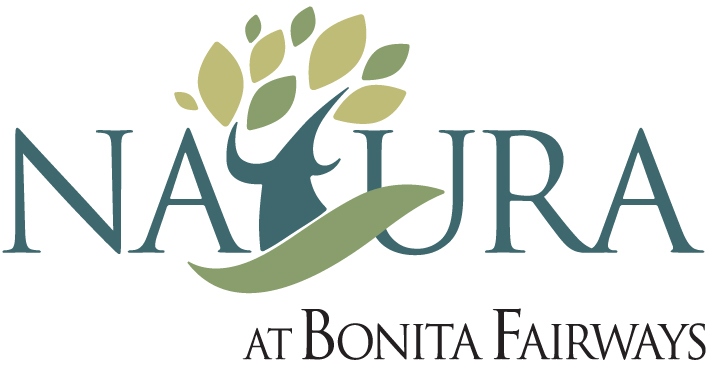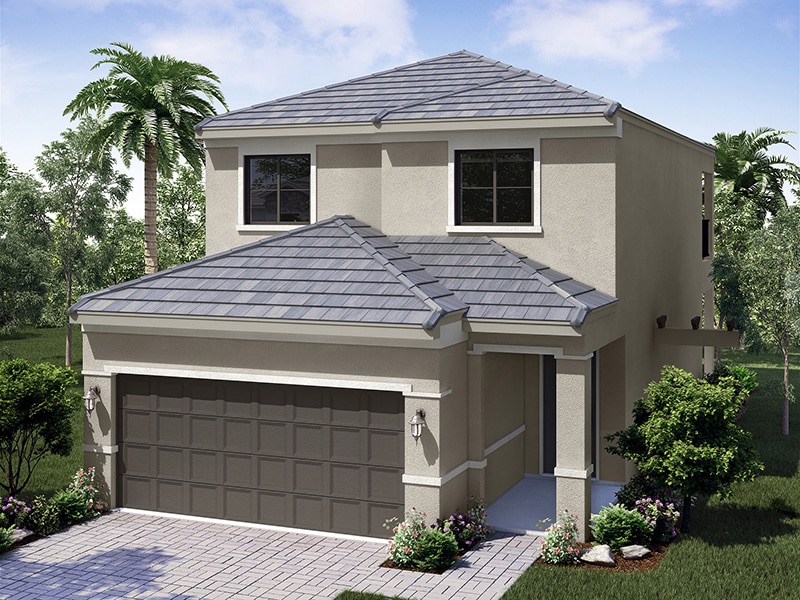
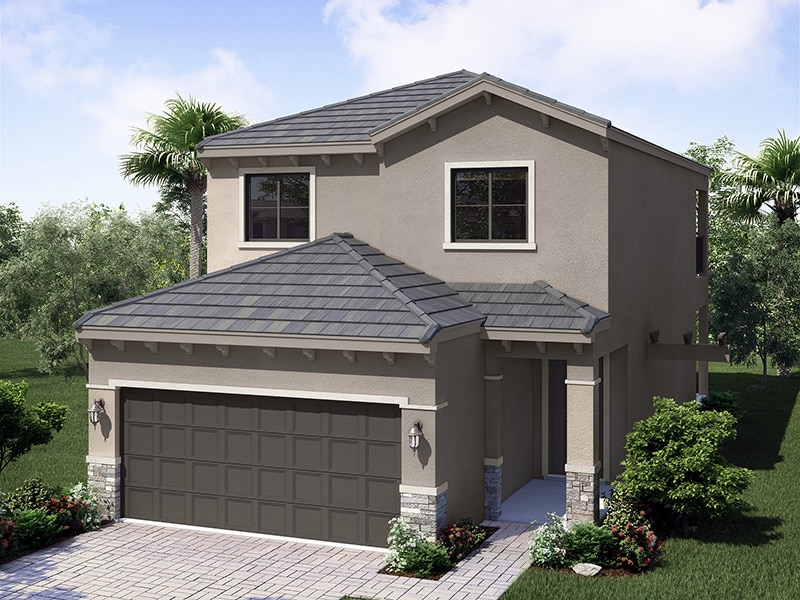
Model B-2
From $478,990
1,640 A/C Sq. Ft. | 2,285 Total Sq. Ft.
3 Bed
2.5 Bath
2 Car Garage
First Floor
Second Floor
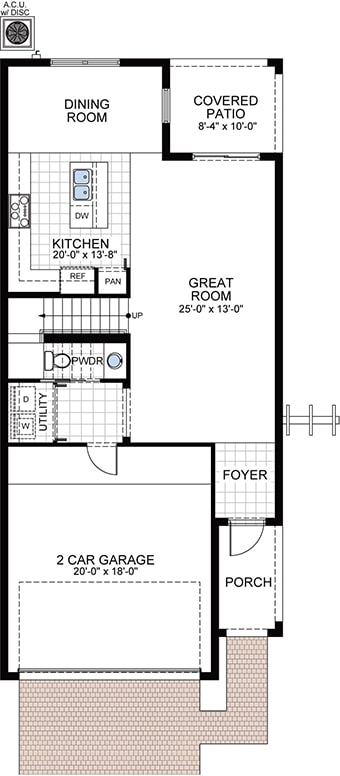
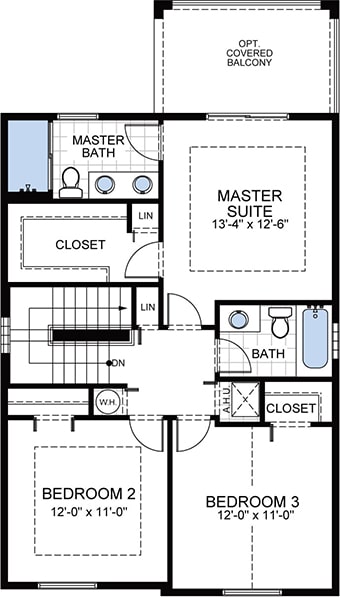
Design Features
- Fully sodded and designer landscaped home sites
- Automatic sprinkler system
- Steel reinforced concrete foundation
- Termite soil treatment
- Stucco exterior with skip trowel finish and decorative bands
- Contemporary flat tile roofing
- Two hose bibs
- Designer-selected exterior color schemes
- Brick paver driveway and walkway
- Vented aluminum soffits
- 10-year structural warranty
- Weatherproof GFI electrical outlets
- Raised panel steel garage doors
- Insulated two-panel entry door
- Eight-foot front door entry
- Eight-foot sliding glass doors
- Elegant coach lights at garage
- Bronze electroplated aluminum window frames with screens
- Insulated low-E windows
- 17” x 17” ceramic tile flooring in kitchen and foyer in choice of decorator-selected colors
- Nine-foot ceilings on first floor
- Light orange peel finish on interior walls
- Knockdown textured ceilings
- Wall to Wall Carpeting in choice of colors in choice of colors
- Upgraded 3/8-inch, six pound rebond density padding
- Minimum14-SEER high efficiency central air conditioning and heating system with programmable thermostat
- Air conditioned laundry area with ceramic flooring
- Full-size Whirlpool® washer and dryer
- Pre-wired for security system
- Quick recovery 50-gallon water heater
- Coffer ceiling in all master bedrooms (per plan)
- Front-door chime
- 2-panel interior doors and upgraded thumb-latch handle set at entry door
- 2-panel panel bi-fold doors on closets
- Walk-in closets in all master bedrooms with A/C vents
- Ventilated vinyl clad shelving in all closets
- Energy-efficient R-30 ceiling insulation
- Decorative baseboards throughout
- Smoke/carbon monoxide detectors
- Marble windowsills
- Pre-wired for cable in all bedrooms and family room
- Pre-wired for Cat 5 telephone in kitchen and bedrooms
- Pre-wired for ceiling fans in all bedrooms and living rooms
- Decora style rocker switches
- Oil rubbed bronze decorative set interior door hardware
- Bronze handle set with deadbolt
- Gorgeous granite countertops with undermount stainless steel sink
- Wood kitchen cabinetry (Birch or Maple) with 42-inch uppers
- Whirlpool® energy-efficient appliance package in white or black, including washer and dryer
- Smooth-top range with self-cleaning oven
- Microwave oven
- 22-cubic-feet, side-by-side refrigerator/freezer
- Multi-cycle dishwasher
- Garbage disposal
- Moen® kitchen faucet with side sprayer
- 17″ x 17″ ceramic tile flooring
- Spacious pantry (per plan)
- Breakfast nook (per plan)
- Granite vanity tops in all bathrooms
- Wood cabinetry (Birch or Maple)
- Dual vanities and sinks in master bathrooms
- 17” x 17” designer-selected ceramic floor tile
- 12” x 12” ceramic tile on shower walls
- Decorator lighting
- Roman tubs in master baths (E Model)
- Moen® faucets
- Elongated commodes
- Medicine cabinets in full bathrooms
- 42-inch high mirrors
The Patiosof Natura at Bonita Fairways
of Natura at Bonita Fairways
Site Plan
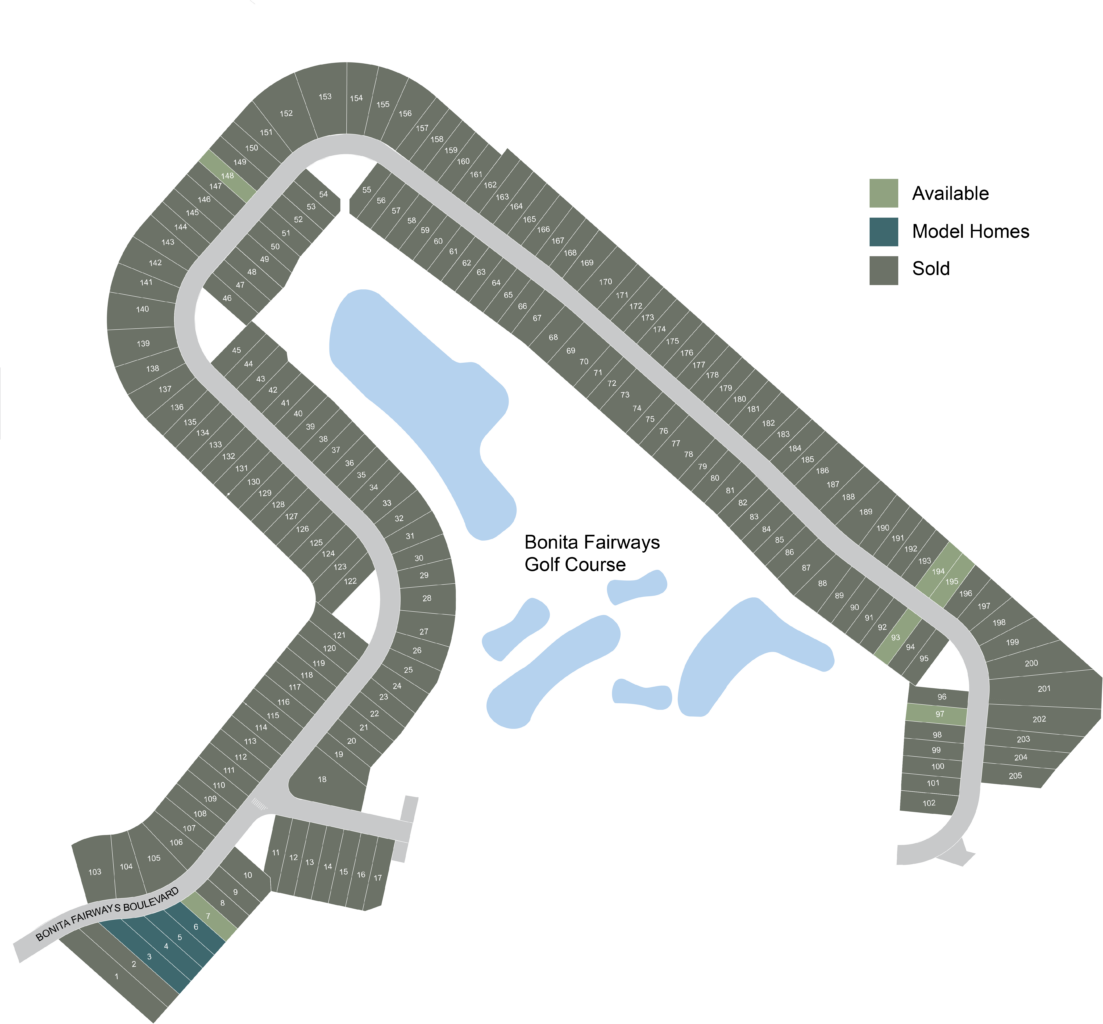
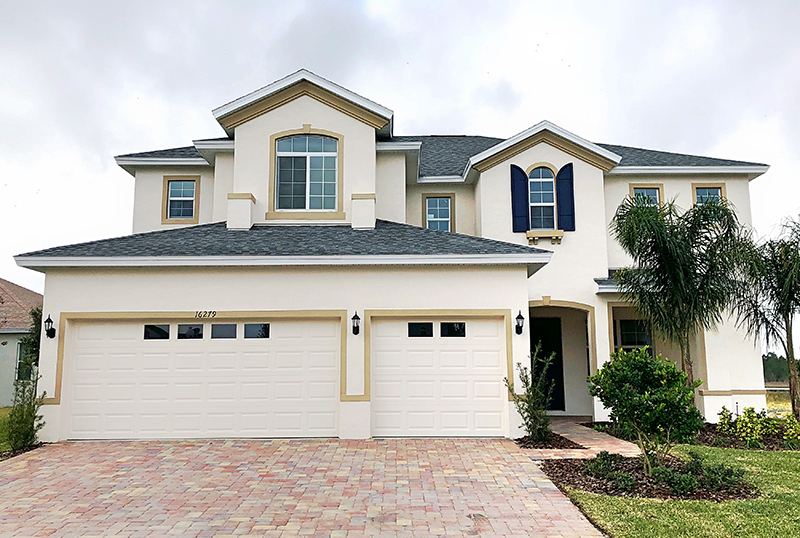
Want to learn more about The Patios of Natura at Bonita Fairways?
Sales Center Hours:
Monday – Saturday: 10 a.m. – 6 p.m.
Sunday: 12 p.m. – 6 p.m.
