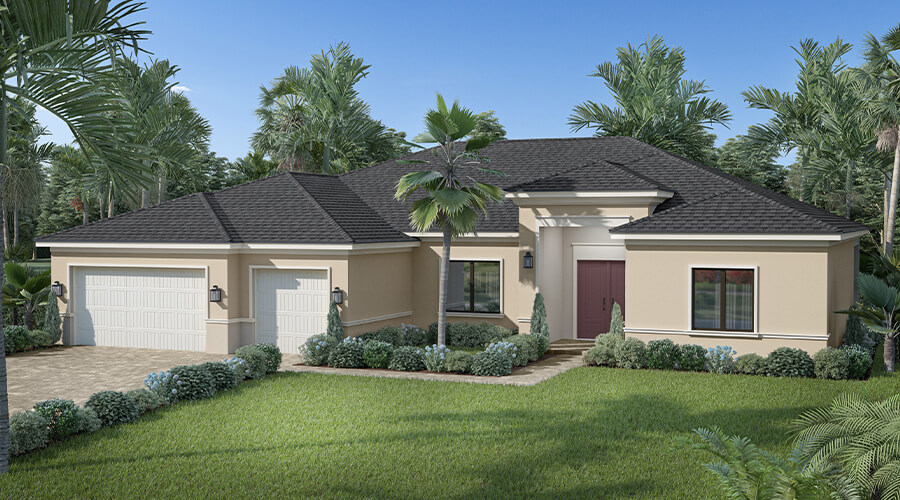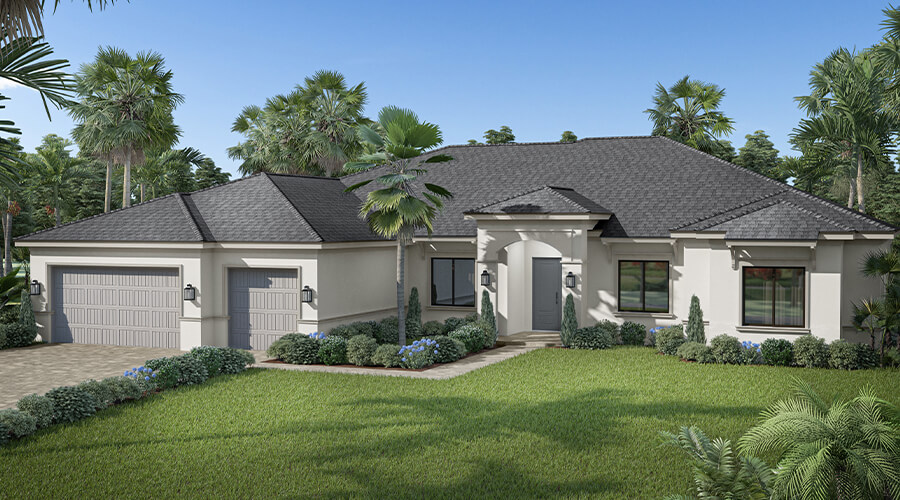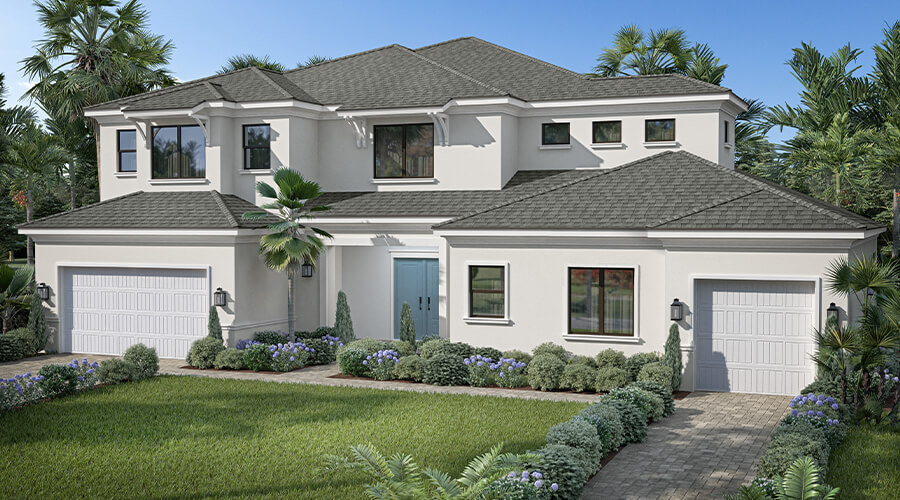Filter Categories
Filter - All




Sales Center Hours:
Monday – Saturday
10 a.m. – 6 p.m.
Sunday
12 p.m. – 6 p.m.
Home Dynamics is bringing the finest, ultra- exclusive lifestyle to Orlando’s desirable Lake Pickett Road corridor. This enclave of 38 exquisitely designed, single-family luxury homes is electronically gated and designed to the highest standard. Each homeowner will be able to customize their finishes from a vast selection of professionally selected options.
What singular styles, inspiring themes and personal touches will you include in your Heartwood home?
We’re building Heartwood in the growing Lake Pickett Road corridor, close to S.R. 408 and 417 — meaning, a breezy commute around Orlando. Enjoy back-end access to the University of Central Florida, with a plethora of dining and shopping opportunities along East Colonial Drive including The Waterford Lakes Town Center Plaza and Oviedo Mall.