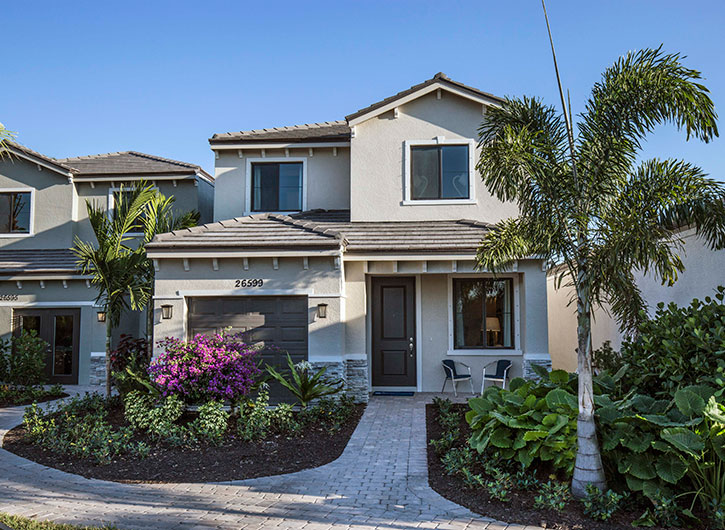
Welcome Home
Home Dynamics builds inspiring new home communities across Florida.

SELECT BUILDER AWARD WINNER
Our tradition: to create breathtaking, intimate and private master-planned communities. Places that make you feel at home, in communities where neighbors become friends. After all, Florida is our home, too, and we’re here to build new homes with enduring value.
Find Your New Home
Floresta Grove
8 Limited Edition Luxury Estate Homes
Learn More >
LakeShore Ranch
New Homes Priced from the upper $200’s
Learn More >
The Patios at Natura at Bonita Fairways
Single-Family Patio Homes from the mid $200’s
Learn More >
The Villas at Natura at Bonita Fairways
Two & Three Bedroom Villas from the low $300’s
Learn More >
Sawgrass Bay
New Homes Priced from the $300’s
Learn More >
Silverleaf
SOLD OUT
Learn More >
Vantage at Palm Aire
New Homes from the $300’s
Learn More >
Floresta Grove
LakeShore Ranch
The Patios at Natura at Bonita Fairways
The Villas at Natura at Bonita Fairways
Sawgrass Bay
Silverleaf
Vantage at Palm Aire
Our Builder Story
Home Dynamics builds homes of exceptional value because we’re as passionate about designing quality homes as you are about living in one.

Custom
Collection
For the most discerning tastes and adventurous visions, Home Dynamics offers the Custom Collection.